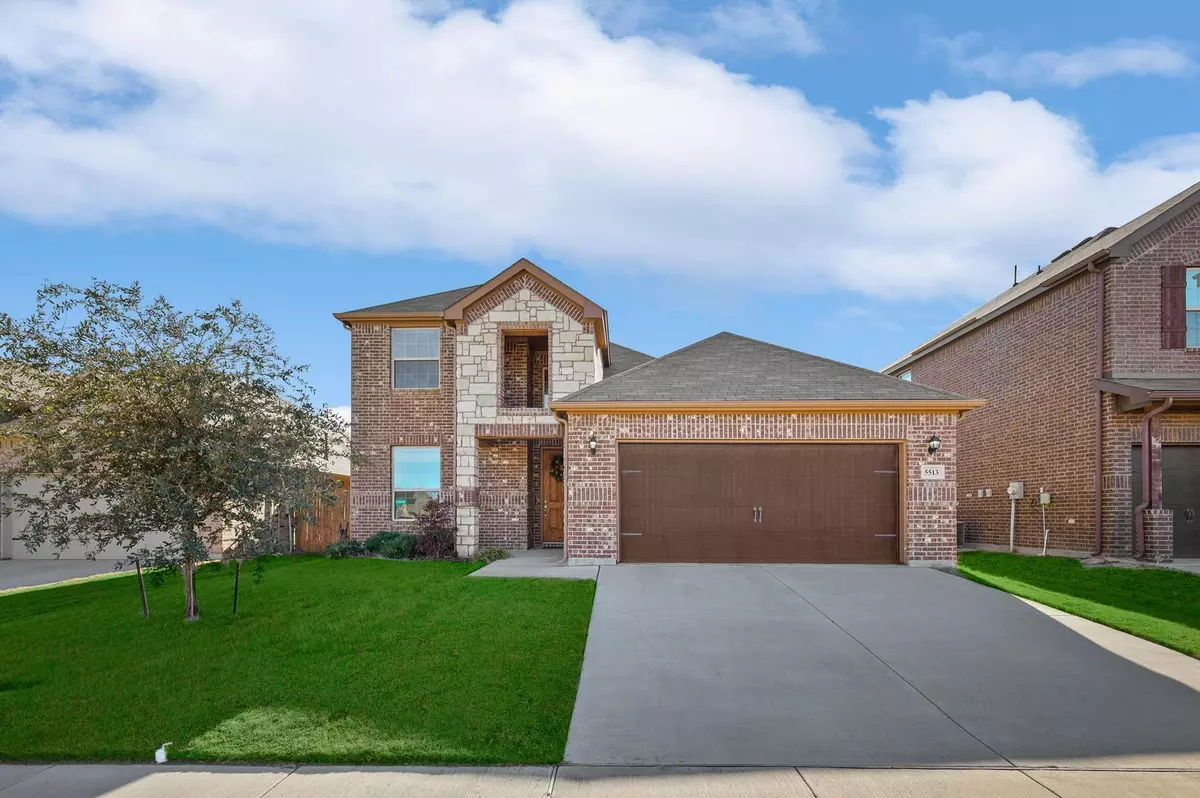For more information regarding the value of a property, please contact us for a free consultation.
5513 Tuxbury Pond Drive Fort Worth, TX 76179
4 Beds
3 Baths
2,515 SqFt
Key Details
Property Type Single Family Home
Sub Type Single Family Residence
Listing Status Sold
Purchase Type For Sale
Square Footage 2,515 sqft
Price per Sqft $172
Subdivision Marine Creek Ranch Add
MLS Listing ID 20233442
Sold Date 02/10/23
Style Traditional
Bedrooms 4
Full Baths 3
HOA Fees $16
HOA Y/N Mandatory
Year Built 2018
Annual Tax Amount $7,846
Lot Size 5,706 Sqft
Acres 0.131
Property Description
Come view this lovely 4 bedroom, 3 full bathroom family home in the popular Marine Creek Neighborhood. This open concept floor plan offers a guest bedroom downstairs perfect for a parent or young child with a full downstairs guest bathroom. The kitchen offers granite counters, stainless steel appliances, gas cooktop, tons of cabinet storage, and nice sized pantry. Master suite offers private office that can be used as a quiet reading area, workout space, nursery room, or large custom closet. Upstairs features 2 large guest bedrooms and a spacious game room. Don't miss the private backyard with no back neighbors with the home backing to a greenbelt and offering an extended patio with pergola and gas hookup for your grill. Home resides minutes away from the public library, elementary school, and Marine Creek Lake. Subdivision has walking trails, community pool & playground.
Location
State TX
County Tarrant
Community Community Pool, Jogging Path/Bike Path
Direction West on Hwy 820. Right on Marine Creek. Left on Cromwell - Marine Creek. Left on Crystal Lake Dr. Right on Tuxbury Pond. Home on the left. Greenbelt behind home.
Rooms
Dining Room 1
Interior
Interior Features Cable TV Available, Decorative Lighting, Granite Counters, High Speed Internet Available, Pantry, Walk-In Closet(s)
Heating Central, Natural Gas
Cooling Ceiling Fan(s), Central Air
Flooring Carpet, Ceramic Tile, Hardwood
Fireplaces Number 1
Fireplaces Type Gas
Appliance Dishwasher, Disposal, Gas Range, Microwave
Heat Source Central, Natural Gas
Laundry Full Size W/D Area
Exterior
Exterior Feature Awning(s), Rain Gutters
Garage Spaces 2.0
Community Features Community Pool, Jogging Path/Bike Path
Utilities Available City Sewer, City Water
Roof Type Composition
Garage Yes
Building
Lot Description Greenbelt, Interior Lot, Subdivision
Story Two
Foundation Slab
Structure Type Brick,Stone Veneer
Schools
Elementary Schools Dozier
School District Eagle Mt-Saginaw Isd
Others
Restrictions Easement(s)
Ownership See Taxes
Financing VA
Read Less
Want to know what your home might be worth? Contact us for a FREE valuation!

Our team is ready to help you sell your home for the highest possible price ASAP

©2024 North Texas Real Estate Information Systems.
Bought with Brandi Wright • Wright Real Estate Brokerage


